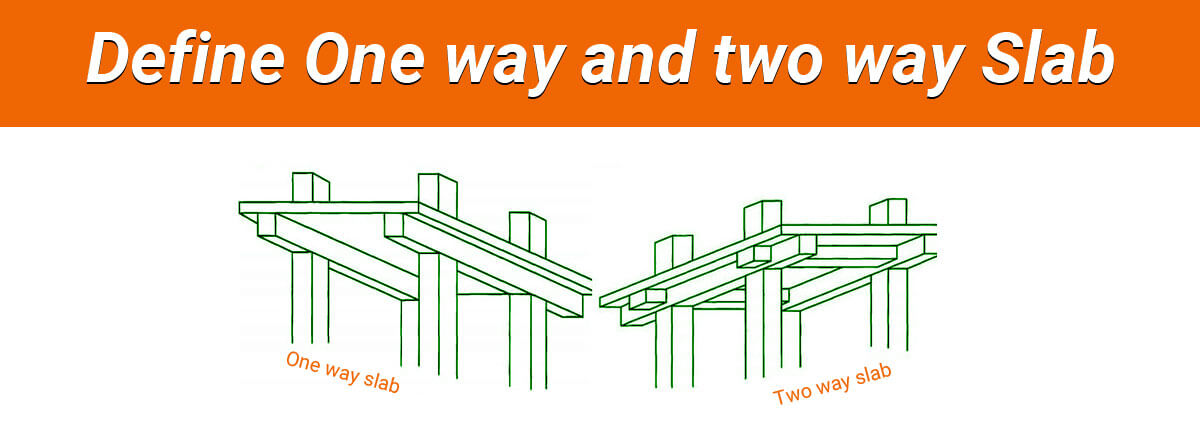Define one-way and two-way slab
TweetThe slab is an architectural element that is usually formed of a single piece or mass. It is also a rectangular building having little width with respect to its length and usually height. Basically, it is used to cover or support something such as a roadbed or roof. The thickness of the slab varies from
100mm to 500mm. Slabs are used in both load-bearing structures and framed structures.
In a load-bearing structure, the load is transferred from the slab to the load-bearing wall. There are 20 different types of slab that are practiced but here we will be discussing
- conventional slab (one-way and two-way slab).
- Conventional slab
Here the slab is supposed by beams and columns. The thickness of the slab is smaller but the debt of the beam is large. The load is transferred from slab to beam and then beam to the column. This types of the slab are provided with reinforcement where the horizontal bar is called main reinforcement and the
the vertical bar is called the distribution bar. A conventional slab is of two types:
- One way slab
- Two-way slab
One way slab
The one-way slab is a slab, which is supported by parallel walls or beams, and whose length to breadth ratio is equal to or greater than two and it bends in only one direction (scanning direction) while it is transferring the loads to the two supporting walls or beams, because of its geometry. It spans and bends in only one direction. The shorter side of a slab in which the load is transferred is known as spam. At the bottom of the slab, the main tension reinforcing bars run parallel to the shorter span. The thickness of a one-way slab varies between 100mm to 150mm or even more depending upon the span and based on the deflection considerations. The one-way slab is a simple wide shallow rectangular beam as far as its structural analysis is concerned. It is basically used for making veranda slab.
Types of designs in one way slab
There are mainly three types of designs for the one-way slabs.
a) One-way solid slab with beams
As the name says, a one-way solid slab is supposed by a beam. Depending on beam and column arrangements, this slab can be designed for wide ranges of load conditions.
b) One way ribbed slab with bean
This slab is basically used for office buildings, parking structure, and warehouses c) One way ribbed slab with an integral beam
The one-way ribbed slab is provided with a greater span as compared to the solid slab. The one-way ribbed slab is economical when it is used in modular or prefabricated form.
Two-way slab
In two way slab, the slabs are supposed on all four sides. The loads are carried along in both directions. In two way slab, the ratio of longer span to shorter span is less than 2. Primary reinforcement is set in both the direction toward two-way slab. These slabs are mostly rectangular in shape. The deflected shape of the slab is like a dish or saucer shape. Both the shorter and the longer directions are
subjected to bending. The economical size of the two-way slab is 6mm×6mm. Mostly two-way slabs are used for constructing apartments or multi-storeyed buildings.
Types of designs in two way slab
There are mainly two types of designs for the two-way slabs.
- Direct design two-way slab
In this, the two-way slab prescribes moments for different parts of the slab panel without the need to conduct structural analysis.
- Coefficient design two-way slab
Here the two-way slab employs tables of moment coefficients for different slab edge conditions and these conditions are based on the elastic analysis.

