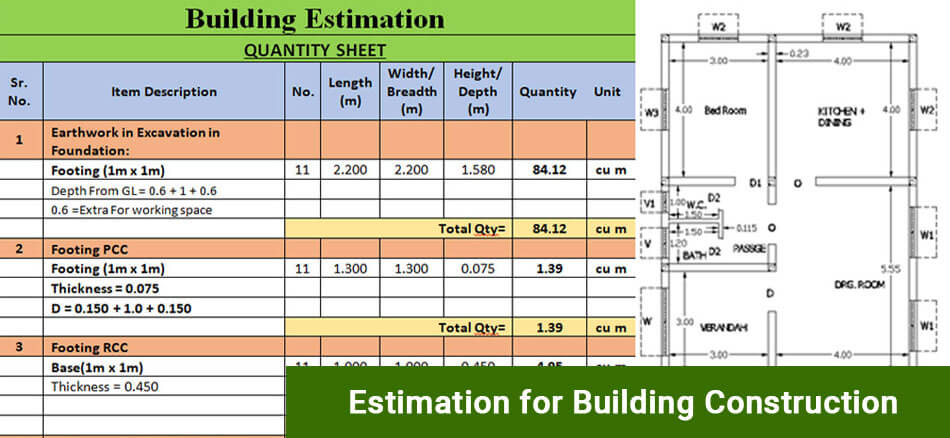Estimation for Building Construction
TweetFinding out the quantity of various construction and material is the estimation of a building work. In brief, estimating the brickwork for foundation, foundation concrete and excavation earthwork and brickwork in pro-structure is about estimation of a building work, which can be reckoned though following methods-

Center Line Method
This is one of the accurate and less time consuming way out to estimate. Following this method partitions are joining in the main wall, the center length will be reduced by half of the breadth of the layer of the main wall which will be joined with the partition. So the length of the walls will be calculated at first, the center line length will be multiplied with the breadth and depth of the respective to get the exact quantity.
Long and short wall method
For measuring the long and short wall method we will consider long wall which is external “outwards” lengths and internal “inwards” lengths which is short wall. to find out the estimation of long wall , add center length of wall to the two times half breadth on the one side of the wall which will give the outwards lengths of long wall.
Crossing Methods
This method is not in practice regularly. By measuring the entire perimeter of a building and subtract from this four times of thickness of the wall to obtain the center line length.
Out of these above mentioned method long wall and short wall method is more accurate and mostly practiced method to estimate the cost and quantity of materials of building construction.
Step by step Building Estimation:
- Excavation
- Footing P.C.C.
- Footing R.C.C.
- Column up to Plinth Level R.C.C.
- Backfilling
- Plinth Beam R.C.C.
- Grae Slab R.C.C.
- Column Up to Slab Level R.C.C.
- Brick Masonry
- In Side Plaster
- Out Side Plaster
- Celling Plaster
- Slab R.C.C.
- In Side Paint
- Out Side Pint
Building Estimate Format in Excel DOWNLOAD
Video Tutorials
