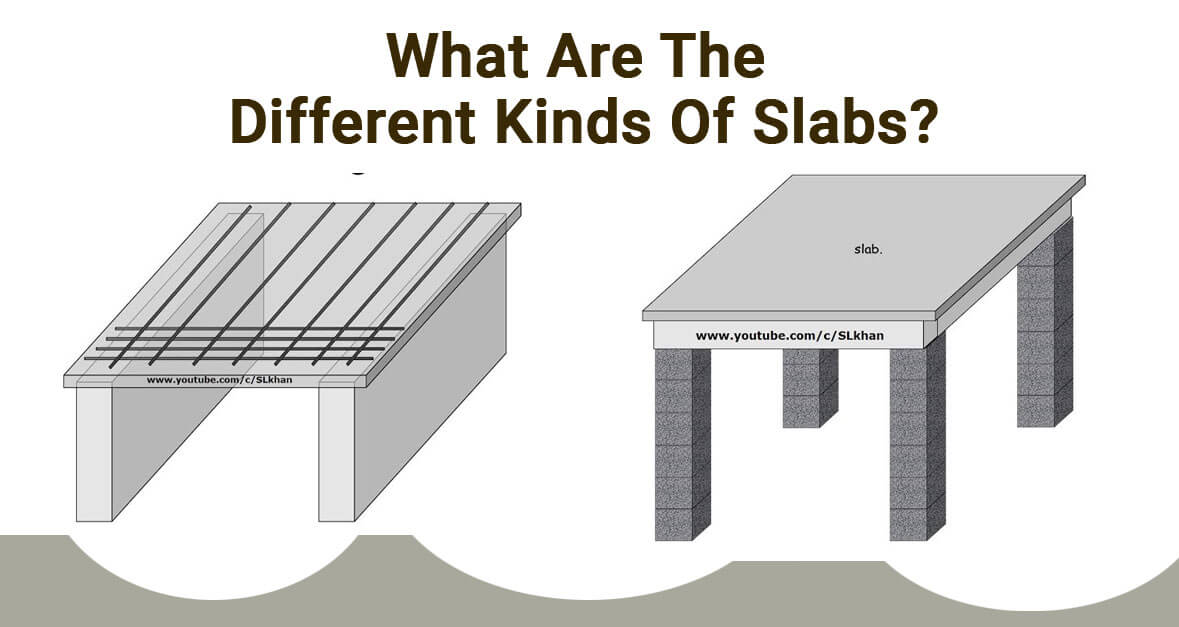What Are The Different Kinds Of Slabs?
TweetThe horizontal structural component which provides a flat and purposive surface is called a slab. The floor, roof or ceiling are such kind of surfaces. The two types of slabs are one-way slab and the two-way slab.
The most important functions of slabs are mentioned below:
- Slabs provide a flat surface or a walking surface.
- Slabs acts like a support for the load that is imposed on the structure.
- Slab also acts as a fire insulator and a means of sound and heat as well.
- Privacy to the occupants are provided to the slab as they act as dividers between two consecutive floors.
- One-way slab
When the ratio of longer span to shorter span is greater than 2 it is called a one-way slab.
The beams provide support to one-way slab in a such a manner that the load is carried along in one direction.
Main reinforcement is provided for the shorter span of a slab whereas the longer span is provided with distribution reinforcement.
Popular examples of one-way slab are: cantilever slabs, chajjas and verandahs.
Design consideration for one-way slab:
- Minimum slab thickness:
- For one-way slabs that are simply supported: Minimum slab thickness= l/20
- One-way solid slab for one end continuous: Minimum slab thickness= l/24
- One-way solid slab for both end continuous: Minimum slab thickness= l/28
- For cantilever one-way solid slab: Minimum slab thickness= l/10
- Span:
- Bar spacing
- Maximum reinforcement ratio
The ACI code 8.7.1 mentions the span requirement for slabs.
According to ACI, if the slab rests on its support freely then the span length must be considered as equal to the clear span along with the depth of the slab but it odes not have to exceed the distance between the centres of support.
As mentioned in the ACI 7.6.5, the flexural bars lateral spacing should not exceed thrice the thickness or 18 inches.
As mentioned in the ACI 7.12.2,the shrinkage and the lateral spacing temperature must not be placed farther apart than five times the slab thickness or 18 inches.
The reinforcement ratio can be stated as the ratio between the reinforcement area to the gross concrete area which is based on the total depth of slab.
Two-way slab
The ratio of longer span to shorter span is less than 2 in two-way slab.
In two-way slab the load is carried in both the directions, therefore, the main bars are provided in both the directions.
In multi-storey and commercial buildings two-way slabs are mostly used.
Two-way slab can be divided into three types:
Two-way solid slab (with beam): Suitable for small to large construction. This kind of slab can be used for a variety of loading system. Two-way waffle slab (with beam): This system is used for office buildings, warehouse, parking structures etc.
Two-way waffle slab (with integral beam): A greater span is provided for this slab system when compared to solid slab. It is used for modular construction.
Advantages of two-way slabs
Due to the absence of beam in the middle of the ceiling there is the availability of the flat ceiling.
- Height of the room is more available.
- The aesthetic value of the room increases.
- There is no obstruction in the reflection of light.
- Disadvantages of two-way slabs
- Compared to the one-way slabs two-way slabs are less economical.
- Construction and designing of two-way slabs are more complicated.
- There is also a requirement of skilled workers in the construction of two-way slabs.

