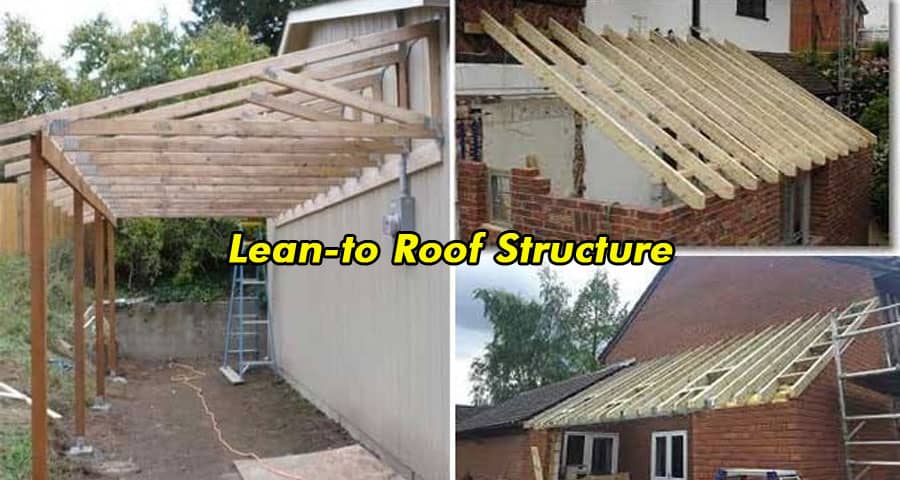Ultimate Guide on Constructing a Lean-to Roof Structure

Constructing a lean-to roof structure is an essential skill for any builder or homeowner looking to expand their property.
Understanding Lean-to Roof Structures
Before diving into the construction process, it's crucial to understand what exactly a lean-to roof structure is. Also known as a shed roof or mono-pitched roof, a lean-to roof is a single-sloped roof that typically leans against an existing wall or structure. This type of roof is commonly used for additions, carports, and outdoor storage sheds.
Planning and Preparation
- Assessing the Site: The first step in building a lean-to roof structure is to assess the site where it will be constructed. Take into account factors such as the slope of the ground, the orientation of existing structures, and any potential obstacles or hazards.
- Obtaining Permits: Before beginning construction, it's essential to obtain any necessary permits or approvals from your local building authority. This ensures that your project complies with building codes and regulations.
- Gathering Materials and Tools: Next, gather all the materials and tools you'll need for the project. This may include lumber, roofing materials, fasteners, and tools such as saws, drills, and hammers. Make sure to choose high-quality materials that are suitable for outdoor use and will provide durability and weather resistance.
Construction Process
- Building the Frame: The first step in constructing a lean-to roof structure is to build the frame. Start by attaching pressure-treated lumber to the existing structure to serve as the support for the roof. Then, install additional framing members to create the slope of the roof.
- Installing Roofing Materials: Once the frame is in place, it's time to install the roofing materials. Choose a roofing material that is appropriate for your climate and aesthetic preferences. Common options include asphalt shingles, metal roofing, or corrugated fiberglass panels.
- Adding Finishing Touches: After the roofing materials are installed, add any finishing touches to complete the lean-to roof structure. This may include adding gutters and downspouts to divert water away from the structure, painting or staining the exterior surfaces, and installing any necessary trim or flashing.
Maintenance and Care
- Regular Inspections: To ensure the longevity of your lean-to roof structure, it's important to conduct regular inspections for signs of damage or wear. Look for any loose or missing roofing materials, sagging or damaged framing members, and evidence of water infiltration.
- Cleaning and Maintenance: In addition to inspections, regular cleaning and maintenance can help prolong the life of your lean-to roof structure. Remove debris such as leaves, branches, and dirt from the roof surface, gutters, and downspouts to prevent water buildup and potential damage.
- Repairs and Upgrades: If you notice any issues during your inspections or maintenance activities, address them promptly to prevent further damage. Repair or replace damaged roofing materials, tighten loose fasteners, and reinforce any weak or sagging areas of the structure.
Conclusion
Building a lean-to roof structure is a rewarding project that can add functionality and value to your property. By following the steps outlined in this guide and paying attention to maintenance and care, you can create a durable and attractive structure that will serve you well for years to come.
