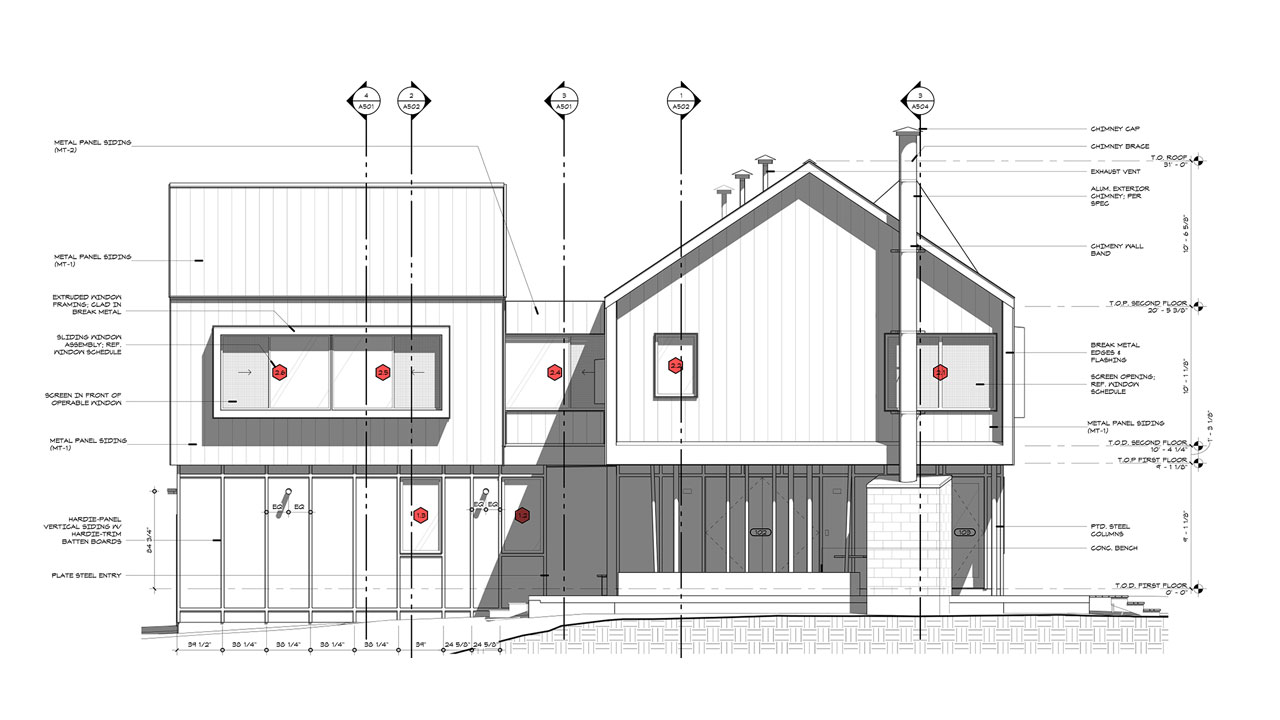Creating Window and Door schedule in Building Project
TweetIn Building projects window and door schedule is planned to ensure proper installation and fit in the overall architectural plan. This schedule is actually a plan made by the architect or the civil engineer to incorporate a set of construction documents to give a clear picture of the location, sizing, and materials required for the construction project.
In this article we will discuss some interesting facts about door and window scheduling.So let's get started.
What is a Door schedule
A door schedule is a document that has all the information regarding the specifications of the correct door for a designated position and also the exact ironmongery that has to be fitted to each door.
The specifications which include in door schedule are as follows:
- Code number (which corresponds with the drawings).
- Name.
- Style.
- Number required.
- Size (width, height, thickness).
- Material.
- Composition.
- Colour and finish.
- Style of hardware.
- Hinges, locks, handles, push plates, pull handles, kicker plates, vision panels, stops, closers, and so on.
- Weight.
- Fire rating.
- Acoustic rating.
- Manufacturer.
Once the floor plan is ready then the next process is creating the door schedule. The door schedule must be presented in such a format that is easy to read and understand. The door schedule is drafted by segregating individual item per door. This allows the owner of the house to analyse each door in his/her own time and also to take a quick decision about the costing of the door.
We all know that optimal door performance begins with accurate and complete door schedules which in turn produce hardware specifications.
Writing a door schedule can some time be a little tedious,there are complicated codes which needs to be followed and meticulous examination of the security requirements must be done. Once the door schedule is crafted, the real fun begins wherein the specification writer visits and surveys each and every door.Which need panic hardware to meet egress requirements? Which need auto operators, hold-opens, or sound gaskets
But remember these important points,When evaluating, there are four aspects to primarily consider:
- hanging the door;
- securing the door;
- controlling the door;
- protecting the door.
What is window schedule
A window schedule is a chart that will identify each window installed in the building project and also the details of that particular installation. Construction drawing consists different types of windows that comes with a variety of sizes. For the ease of locating these windows they are often organized in schedules.
How to create the window schedule
A table is located on the elevation drawings which gives symbol for individual types of windows. This code symbol is placed on the drawing of each particular window. The quantity ,type rough opening, sash size and manufacturer's number are also placed in the schedule. The specifications of glass type that is incorporated in the sash is written in the remarks columns.
The fundamentals of schedule
Windows and door schedules ar reduce building reated based on the timing of other design elements in house plans such as the construction plan, floor pland and framing of walls , the doors and windows and other associated with work.Once a perfect schedule is created for doors and windows, it helps the project management to reduce building cost and complete the project.
Conclusion
As we all know doors nad windows are necessary features of all residential structures and should be planned carefully to insure maximum contribution to the overall design and structure. To give more clarity to the diagram doors and windows schedule must be created when one is working on the floor plan.The main purpose of incorporating schedules into a set of construction documents is to provide clarity, location, sizing, materials, and information on the designation of doors, windows, roof finishes, equipment, plumbing, and electrical fixtures. Properly done, schedules help keep drawings from becoming cluttered with too much printed information or notes and have proven to be great time-saving devices for the person preparing the drawing as well as the architect, engineer, contractor, and workers on the site.

