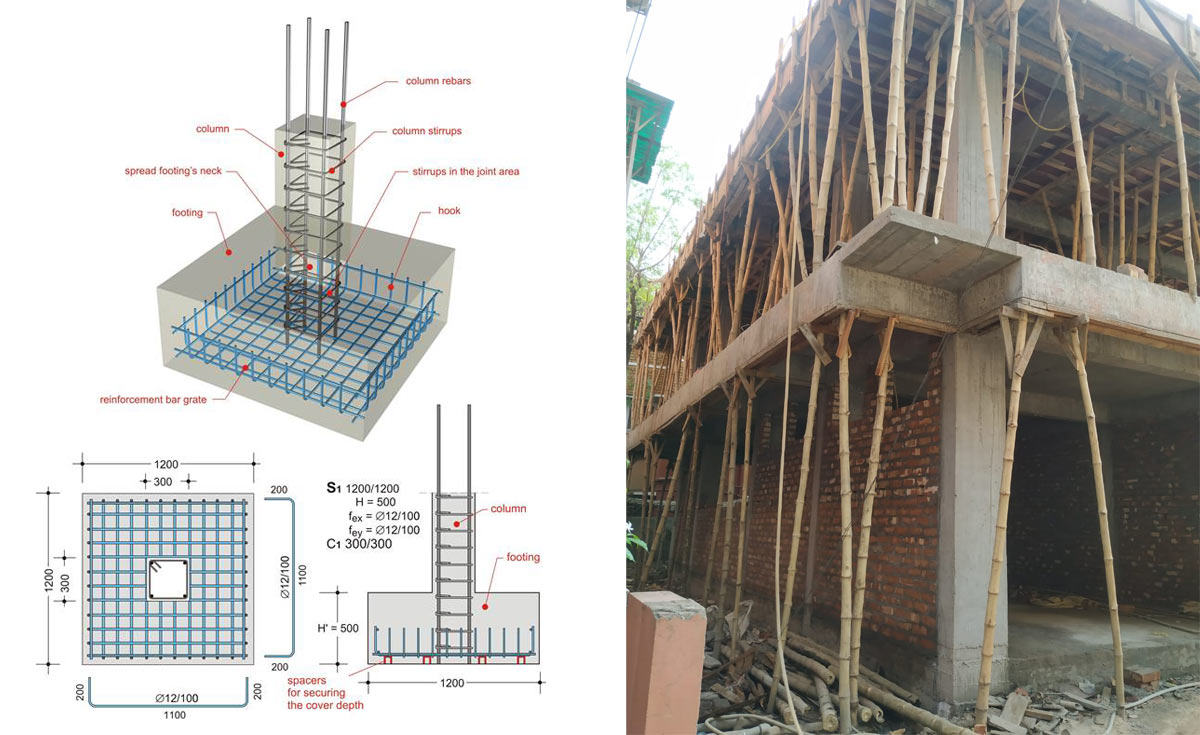Estimation Of Combined Footing In Spreadsheets
TweetWhat is Combined Footing
A Combined Footing supports two or more columns in a row.It is rectangular in shape when both the columns carry equal loads,and is trapezoidal if there are space limitations and they carry unequal loads.Normally they are constructed of reinforced concrete.
Generally in Combined Footing, the Centroid of the Footing and center of Gravity of the Combined Loads should coincide.The footing always becomes rigid and resting on homogeneous soil.One must take the design value as the maximum bending moment for reinforced concrete footing and should be checked for maximum bond.
A Combined Footing is used on the basis of three contexts.The Contexts are specified below:
- It is utilized at the time the two columns are very close to one another that their individual or respective footings overlap with each other.
- A Combined Footing is used at the time the property line is very close to a column that spread a footing will be eccentrically located at the times it is under property line.
- By combining or joining it with that of an inner column the load is uniformly distributed.
- As per the requisites a combined footing can be rectangular or Trapezoidal.
When the load of one column is greater than the other column, the Trapezoidal footing is offered.
- At the time the columns are so close to one another in order that their footings overlap.
- At the time soil's bearing capacity is less, needing additional area within the individual footing.
- At the time the end column is close to a property line in order that its footing can't spread in such direction.
Usage of Combined Footing
If a property line exists at or near the edge of an exterior column, a normal isolated footing would be placed eccentrically under this column and it would tend to tilt. This problem may be prevented by supporting this column together with an interior column on a common footing. The use of a combined footing may be justifiable under conditions where the distance between columns is short and the stability of the exterior footing is compromised.
Another common case of a combined footing is when the two columns are so close to each other that two spread footings would overlap.
Let us consider the design of Industrial Units, it is common to design pipe racks which consist of steel frames at a certain gappings and braced in Longitudinal Direction. Specially in this type of cases the two columns are supported on a combined footing.
How to Calculate Combined Footing In Spreadsheets
One can go for simple steps to calculate the Combined footing in Spreadsheets .First the designer should input the Loading Conditions for both the columns and the geometry of the Columns and proposed foundations.The Loadings and positions of the column are usually set as superstructure design and in most cases cannot be adjusted by the foundation designer. The loads inputs include axial, horizontal and moment loads in both the directions.
The designer must also incorporate the proposed foundation site. This initial trial size can be taken from experience of similar footings or simply guessed. The rectangular combined footing design spreadsheets minutely examines the specific combined footing and crafts a useful dynamic drawing.This reveals the exact result to the designer and prevents confusion over the meaning of the inputs
Once the loading and geometry inputs are incorporated , the designer must input the soil bearing capacity. This is taken as a simple mixable allowable bearing capacity for the underlying soils.In most cases this simplified analysis is very much suitable for combined footings.
Sometimes clay soils take a larger amount of time for settling, even when the bearing capacity of the soil is not exceeded, in this type of cases the structure is particularly vulnerable to settlement.This consolidation settlement occurs due to the increase in pore water pressure caused by the foundation.
Conclusion
These types of spreadsheets can be used in diversified ways to civil engineers.Hope this article was useful to all the budding engineers. With the help of this unique spreadsheets, which acts as an analysis tool which allow the designer to complete a fully optimise and fully compliant combined footing design in few minutes

