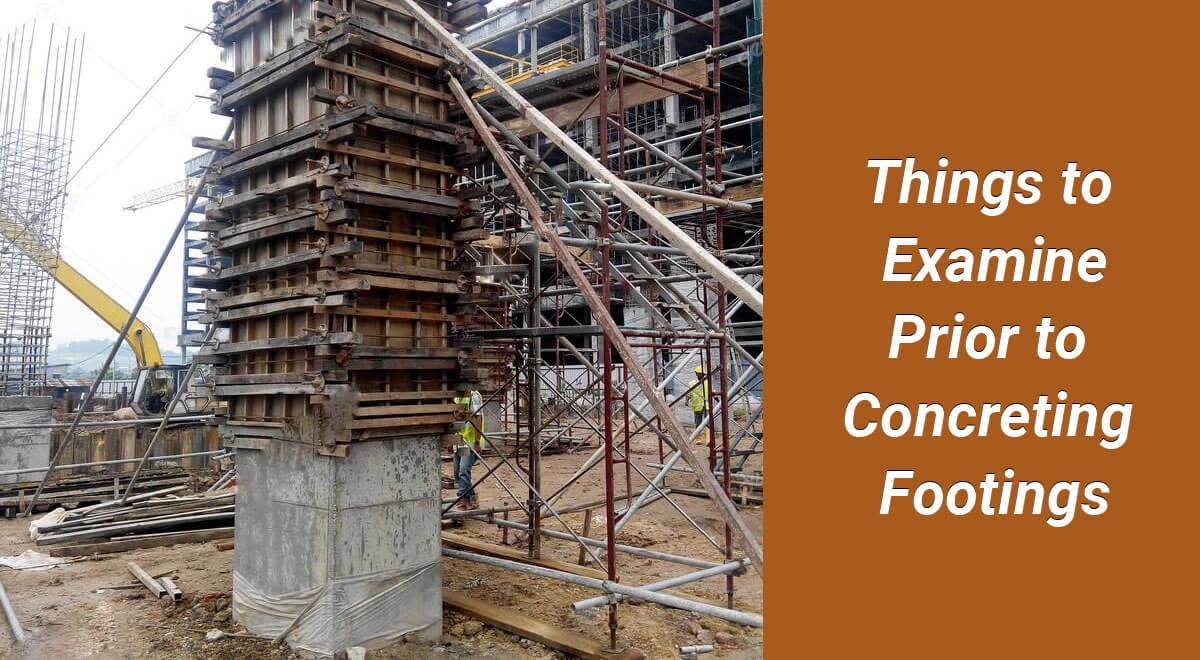Things to Examine Prior to Concreting Footings
TweetThe reinforcement steel should be free of any loose scale, rust, mud, or oil. Reinforcement of footing mesh should be cut as per bar bending schedule. Footing mesh should be prepared by tying the bars. Each and every, bar junction should be tied with the binding wire of the approved gauge.
A common procedure is to verify once the footings are set for concreting like reinforcement is completely in place. On the other hand, the perfect way would be to verify it in two stages.
- Examine Formwork along with soil layers: Prior to you permit installing of reinforcement, verify the molding board and soil layers. It is essential as definite sample plate imperfections cannot be rectified or are hard to rectify once reinforcement is fixed in place.
- Verifying Reinforcement: Make sure, if the reinforcement has been set according to measure and positioning, presented in the structural illustrations. Thus like a conventional engineering science procedure, an individual must verify the boilerplate prior to reinforcement is set or connected.
1. Check Formwork as well as soil strata
- Check the center lines/margin from boundary etc. from reference column/benchmark pillar. check whether you are getting all statutory margins from the road and all rest boundaries as per law and as drawing. Also, check orientation with respect to North.
- Ensure that the foundation is resting at a designed depth as per drawing.
- The size of the formwork box should be as per the drawing and it should be made up of approved materials.
- The formwork should be dry and shall be cleaned carefully before applying mould release agent. The same type of release agent should be used throughout similar formwork materials.
- The surface of the formwork should be even and thinly coated with mould release agent.
- The mould release agent should not come in contact with reinforcement or the hardened concrete as it will affect the bond between steel and concrete.
- The height of shuttering should be the same as that of the height of the pedestal and the joint should be sealed to prevent any leakage of the cement slurry.
- The footing box should be supported properly so that position of the footing box does not get changed during concreting.
- The Centre of the footing should be marked with help of nail-on planks or footing boxes.
- Shuttering for foundations should be sound in all seasoned condition i.e. dry, rainy or groundwater is there
- Get approved the shuttering from Engineer-in-charge or supervisor before tying reinforcement.
• See that there is no earth collection on C.C. before tying reinforcement. - If foundation depth is more, ensure that the excavated earth does not slide or fall till it is refilled. Do proper shoring and shuttering. Ensure proper ladder etc to go in the pit as well as for coming out. Also, ensure the safety of labor’s working.
2. Checking Reinforcement
- The reinforcement steel should be free of any loose scale, rust, mud, or oil.
- Reinforcement of footing mesh (jali) should be cut as per bar bending schedule.
- Footing mesh should be prepared by tying the bars. Each and every, bar junction should be tied with a binding wire of the approved gauge.
- The bend ("L ") in the mesh should be 90° and the bar is required to be upward.
- The center of the footing mesh should be matched with the center of the footing.
- Check the gauge of the binding wire.
- Check lap length to be provided for the lapping of steel reinforcement. However, footing laps should not be allowed.
- Check those spacers are provided to achieve concrete cover. It should not be less than 50 mm.
- The minimum thickness of cover to main reinforcement should not be less than 50 mm for the surface in contact with the earth face and not less than 40 mm for an external exposed face.
- However, where the concrete is in direct contact with the soil, for example when P.C.C is not used at bottom of the footing, it is usual to specify a cover of 75 mm. This allows for the uneven surface of the excavation.
- In the case of raft foundation, whether resting directly on soil or on lean concrete, the cover for the reinforcement should not be less than 75 mm.
- The diameter of the main reinforcing bars should be not less than 10 mm.
- The reinforcement steel grade, size, cover, spacing, and splicing should be as per the approved plan.
- When a column terminates into a footing or mesh, special confining reinforcement shall extend at least 300 mm into the footing or mesh or as per drawing.
- A minimum of four bars should be provided in the column.

Concrete Construction
LH Logismiki Steel Connections Software
Making any column layout
The Modern Rules of ProEst
Tips to Concrete pump truck
Types of concreting equipment
Prior to Concreting Footings
Best Different Grades
Development designing and the board
Calculate steel quantity
Concrete Box Girder Bridge
Define one-way and two-way slab
Reinforced concrete building elements
Underwater Concreting Through Tremie Method
