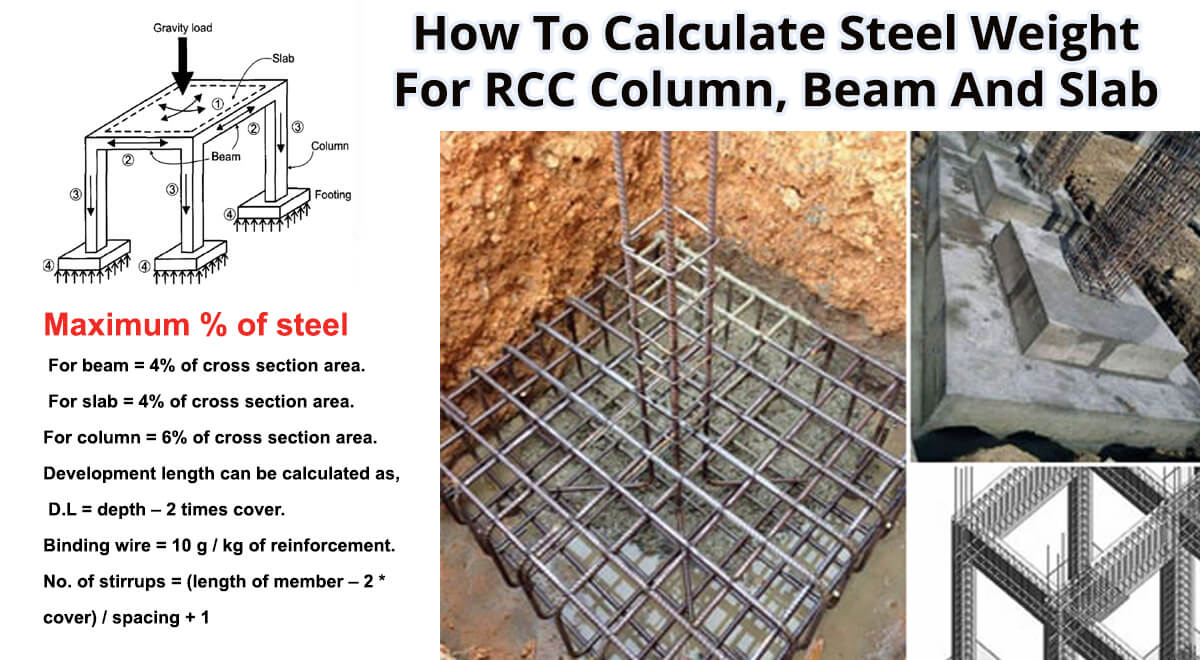How To Calculate Steel Weight For RCC Column, Beam And Slab
TweetRCC Slab
RCC stand for reinforced concrete. Reinforced concrete slab is very important element to make a building. It is a type of structural element. This type of slabs is supported on columns and beams. The thickness of concrete slabs depends on loads and size. minimum thickness of RCC slabs is 6 inches.
RCC Column
This type of column is a structural element which is designed to carry loads and it is composed of concrete with a steel frame for providing reinforcement. This type of column is separated in two categories. One is short column and another is slender column. The minimum size of RCC column is 9” * 12” means 225mm * 300 mm with 4 bars of 12 MM Fe415 steel. There are three types of column available. The types are:
- Doric column
- Lonic, slender column and
Corinthian column.
RCC Beam
RCC beams are structural component and this type of beam is designed for carrying the transverse external loads. The external load is responsible for bending moment, shear forces and torsion across the length. Generally steel reinforcement is used for taking up tensile stresses in reinforced concrete beams. There are 3 type of reinforced concrete beam available. The types are:
- Singly reinforced beams.
- Doubly reinforced beams.
- Flanged beams.
Estimation of steel reinforcement is a very important step to calculate the cost of RCC structure including other building materials. The drawing and bar bending schedule help to understand the estimation of reinforcement. If there is no availability of drawings and schedules then the quantity is estimated by the standard method of measurement of building works.
Method of quantity estimation
There are various methods available. The methods are mentioned below.
Process no. One – reinforcement estimation The average values for typical concrete frames are: Heavy industrial = 130 kg/m3 Commercial = 100 kg/m3 Institutional = 90 kg/m3 Residential = 85 kg/m3 Process no. two – reinforcement estimation
This process is the perfect process to calculate the estimation of reinforcement. The drawings represent the actual structure.
Number of bars
Users can find the no. Of bars by the below mentioned formula
[ Length / Spacing] + 1 = number of bars Cutting length Steel is flexible in nature. The length of bar is increased while bending. However, a deduction is very much needed to offset the increasement of length. Cutting Length = True Length of a bar – Deductions For 45 degree Cutting length = Total length – 1 x Dia of bar x No. of bends For 90 degree Cutting length = Total length – 2 x Dia of bar x No. of bends For stirrups 90-degree hook Length of stirrup = (2A + 2B) + 20 x dia 135-degree hook Length of stirrup = (2A + 2B) + 24 x dia Calculation of Quantity Estimation for Reinforcement in Kg Unit weight in kg/m is calculated using the formula = D2/162 For 8mm bar = 82/162 = 64/162 = 0.395 kg/m
Steps for calculating steel weight
- At first users have to prepare a schedule of bar bending in order to classify different shapes of bars like bent up bar, straight anchor bar, bar, curtail bar and diameters.
- After that they have to list down different shapes of bars from the drawing.
- Then they have to count the number of bars of each of those shapes.
- Now users are able to calculate the cutting length of each of those bars.
- Cutting length of bar = (length of the member – deduction for cover on both sides) + development length.
- After that users can calculate the unit weight of each dia bars. The formula is mentioned below.
- W = d ^ 2/162*L
- Here d is diameter in mm and weight (w) in kg, L = total length
- After that users have to calculate the weight of rebar.
- Weight of rebar = no. Of bars * cutting length * unit weight
- Now users can add the weight for getting the total steel quantity.
Minimum % of steel
For beam (teinsion reinforcement) As = 0.85 bd / fy of gross cross section area For slab = 0.12% of total area For column = 0.8% of cs area
Maximum % of steel
For beam = 4% of cross section area. For slab = 4% of cross section area. For column = 6% of cross section area. Development length can be calculated as, D.L = depth – 2 times cover. Binding wire = 10 g / kg of reinforcement. No. of stirrups = (length of member – 2 * cover) / spacing + 1

