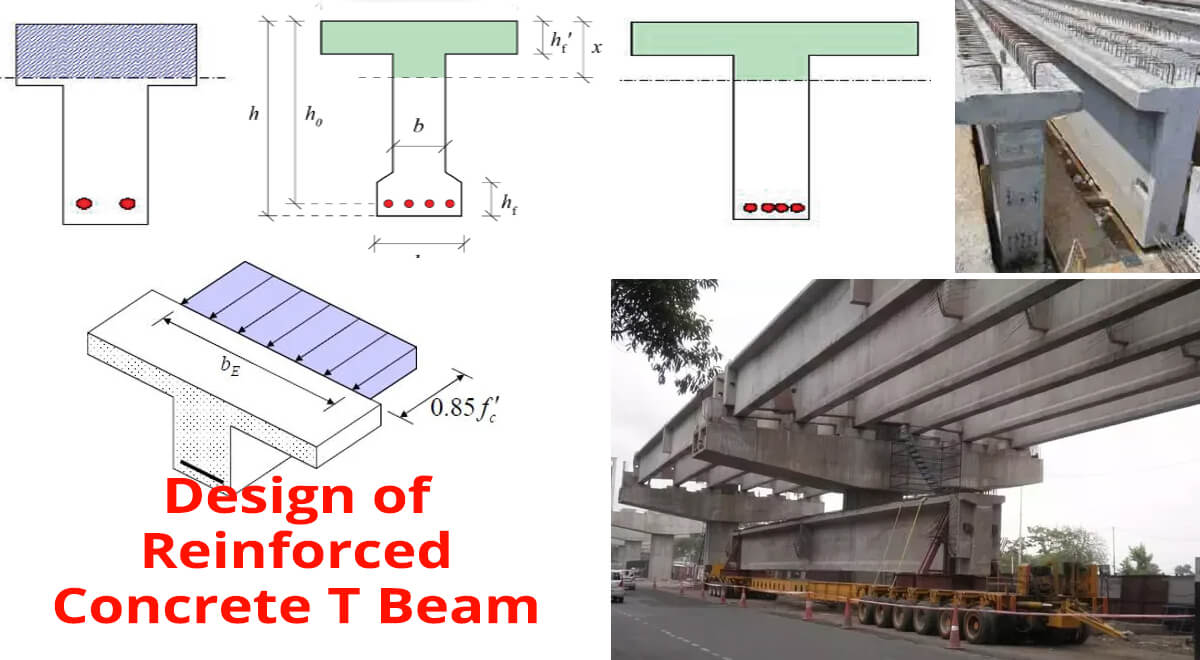Design of Reinforced Concrete T Beam
TweetT beam bears the load of the whole structure of reinforced concrete. It is a T shaped cross section structure. The slab which is around the beam is called a flange.
Isolated BeamsIn this kind of beam the flange is used to provide compression area the thickness of flange should be greater than 1/2bw, and width should be less than or equal to 4bw.
Internal T Beams
- Fourth the clear span length of the beam, L/4.
- Width of web plus 16 times slab thickness, bw +16hf.
- Center-to-center spacing of the beams.
L Shaped Beam
- Effective flange width should be equal to or smaller than (bw+(Clear span/4))
- Effective flange width should be equal to or smaller than (bw+(6hf)
- Effective flange width should be equal to or smaller than (bw+half clear distance to the next clear web beam)
Design Process
T section beam calculates the dimensions of the beam and the reinforcement area. The size of the beam web affects the size of the rectangular beam.
- Calculate applied moment (Mu) using beam span and imposed loads.
- Determine Effective Flange Width (be)
- Choose the web dimensions (bw) and (h) based on either negative bending requirements at the supports, or shear requirements.
- Assume, a=hf , then calculate (As) using the following expression:
- Check the assumed value of (a):
- In Equation 2, plug the value of (be) found in Step 2.
- If a< hf, design the beam as a rectangular section and follow the design procedure of the rectangular beam.
- If a> hf, design the beam a T-section and go to Step 6.
- Compute the reinforcement area required to balance the moment of the flange use Equation 3, and then flange moment employ Equation 4:
- Calculate moment of the web:
- Assume a rectangular stress block depth (such as a= 100 mm), then estimate the amount of reinforcement area (Asw) required to balance the web moment:
- The value of (d) should be computed using the following formula:
- d= beam height-concrete cover- stirrup diameter- 0.5*longitudinal steel diameter Equation 7
- Then check assumed rectangular stress block depth (a) using (Asw):
- Use the new (a) and plug it into Equation 6, then compute new (Asw). Repeat this process till correct (Asw) is reached. Commonly three trials are enough.
- Compute total As which is equal to (Asf+Asw), then determine the number of reinforcement:
- No. of Bars= As/ area of single bar Equation 9
- sketch the final design on which all necessary data are represented.
Example of design process:
A floor system shown consists of a 75 mm concrete slab supported by concrete T-beams with a 7.5 m span and 1.2 m on centers. Web dimensions, which are determined by negative moments requirements at supports, are bw= 275 mm and d= 500 mm. What is the tensile steel area required at midspan to support a factored moment of 725 KN.m? Material properties: fc?= 21 MPa and fy= 420 MPa.
The Solution
1. Applied moment is provided, Mu= 725 KN.m To get more details, go through the following video tutorial. 2. Find effective flange width should be, which is the smallest of the following: Span/4= 7500/4= 1875 mm bw +16hf= 275+16*75= 1475 mm Center-to-center spacing of beams= 1200 mm Therefore, the effective flange width is equal to 1200 mm. 3. Dimensions of the web are provided. 4. Let us say, a=hf= 75 mm, and assume a strength reduction factor is equal to 0.9. As= (725*106)/(0.9*420(500-0.5*75)= 4147.004 mm2 5. Now you have to check the assumed value of (a), use (As) computed in Step 4: a=(4147.004*420)/(0.85*21*1200)= 81.31 mm Since a= 81.31 mm> hf=75 mm, so the beam needs to be designed as a T-section. 6. Compute (Asf) and flange moment: Asf= (0.85*21*(1200-275)*1200)/420= 2946.23 mm2 phi*Mnf= 2946.23*420*(500-0.5*75)*10-6= 572.23 KN.m 7. Calculate moment of the web: phi*Mnw=725-572.23= 209.54 KN.m 8. Estimate the amount of reinforcement area (Asw), assume a=100 mm and phi= 0.9. Asw= (209.54*106)/(0.9*420*(500-0.5*100)= 1231.86 mm2 check (a) using the above (Asw), a=(1231.86*420)/(0.85*21*275)= 105.4 mm Find new (Asw) use a= 105.4 mm Asw= (209.54*106)/(0.9*420*(500-0.5*105.4)= 1239.29 mm2 Since the new Asw is very close to the previous one, therefore further trial is not needed. Asw=1239.29 mm2 9. Compute total As which is equal to (Asf+Asw): As= Asf+Asw= 2946.23+1239.29= 4180.29 mm2
The assumed strength reduction factor should be checked:
Now you have to Choose a single steel bar that leads to a reinforcement area that is considerably higher than the total area.
There are three bars with a diameter of 32 mm, and the corresponding reinforcement area is 2457 mm2
There are three bars with a diameter of 29 mm, and the corresponding reinforcement area is 1935 mm2
The total reinforcement area is equal to 4349 mm2; this is the answer to the question.
So, steel bars are arranged in two-layers and the distance between the two layers is 25 mm.
Check the strength reduction factor:
Since the compressive strength of concrete is smaller than 30 MPa, therefore B1=0.85 neutral axis depth (c)= a/B1= 105.4/0.85= 124 mm
dt: distance from the compression face of the beam to the center of the bottom layer of steel bars: c/dt= 124/525= 0.236<0.375.

